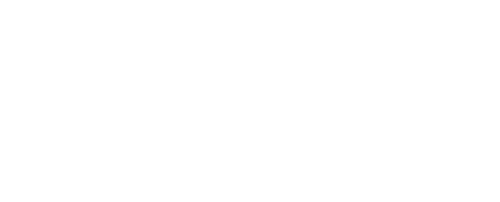Jackson, WY 83001
MLS# 17-2812
Status: Closed
8 beds | 9 baths | 10159 sqft





































Property Description
Introducing ''Grand & Glory''. Inspired by the property's agricultural heritage and its spectacular iconic Jackson Hole views is a stunning contemporary interpretation of the classic American farmhouse estate. Newly completed with high-end craftsmanship; a pristine farmhouse, Cabot-red barn, and stone ice house all with masterful design speaks to the 15 acre estate's place in the heart of the Valley and the lively home life of a large, joyous gathering. Majestic, unobstructed views abound from nearly every room: The Grand Teton, Teton Range, Glory Bowl, Munger Mountain, Conservation property. Mere minutes from town in coveted Dairy Ranch, but quiet and private, this is a house to ''come home to'' with abundant space for casual and formal living in its 10,000 square feet
Listing Office: Jackson Hole Sotheby's International Realty
Listing Agent: Chris Wilbrecht
Last Updated: December - 26 - 2019
DISCLAIMER: Information provided through the Teton IDX Program is provided for consumer's personal, non-commercial use and may not be used for any purpose other than to identify prospective properties and individual consumers interested in purchasing. Properties displayed through the Teton IDX Program may be selected by and displayed by an IDX participant, who may not necessarily be the listing agent. Any information contained herein is deemed reliable, but not guaranteed and the Teton MLS is not responsible or liable for the information.

 Legal Description
Legal Description 
