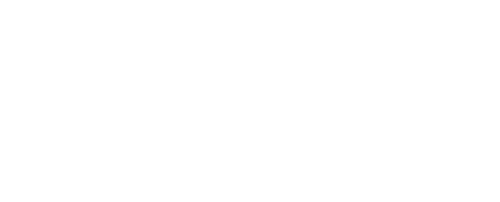Jackson, WY 83001
MLS# 18-701
Status: Closed
4 beds | 6 baths | 7417 sqft




















































Property Description
This property is under contract. Seller is interested in backup offers. This Indian Springs Ranch home is a peaceful sanctuary with incredible views and convenient location. Acclaimed Jackson architect Stephen Dynia designed this contemporary, yet timeless, home in 2005. Massive windows throughout the house blur the boundaries between nature and the indoors and flood the home with natural light. Almost every room is afforded stunning Teton views. High ceilings, Montana moss rock walls and an open design give the home an airy, serene feel, while the cherry cabinets and floors emit warmth. Three sets of doors lead to a large wraparound deck off the kitchen, allowing for easy access to the outdoors to entertain or soak up the solitude.
Listing Office: Jackson Hole Sotheby's International Realty
Listing Agent: Elizabeth Vance
Last Updated: December - 26 - 2019
DISCLAIMER: Information provided through the Teton IDX Program is provided for consumer's personal, non-commercial use and may not be used for any purpose other than to identify prospective properties and individual consumers interested in purchasing. Properties displayed through the Teton IDX Program may be selected by and displayed by an IDX participant, who may not necessarily be the listing agent. Any information contained herein is deemed reliable, but not guaranteed and the Teton MLS is not responsible or liable for the information.

 Plat Map
Plat Map 
