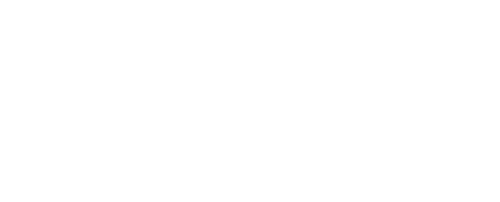Jackson, WY 83001
MLS# 19-1212
Status: Closed
5 beds | 6 baths | 4997 sqft


























Property Description
Elegance and modern design blend seamlessly in this home in the highly coveted Gill Addition. Incorporating a contemporary open floor plan, crisp clean lines, and touches of the western farmhouse, there is sensibility in every detail. Chef's kitchen with high-end appliances, custom cabinets and marble counters; white oak floors; marble tile in the bathrooms and showers; expansive windows, soaring ceilings. Featuring over 4000 square feet of living space with 5 bd, 5ba, 2 car garage, mud/laundry room, back deck with Bradford stainless spa, and a fenced in yard. Quiet location and a few minutes walk to downtown Jackson. Numerous upgrades and additions have been made to the house since it's completion in 2014. Furnishings with personal exclusions may be purchased separately.
Listing Office: Jackson Hole Sotheby's International Realty
Listing Agent: Erich Wilbrecht
Last Updated: December - 26 - 2019
DISCLAIMER: Information provided through the Teton IDX Program is provided for consumer's personal, non-commercial use and may not be used for any purpose other than to identify prospective properties and individual consumers interested in purchasing. Properties displayed through the Teton IDX Program may be selected by and displayed by an IDX participant, who may not necessarily be the listing agent. Any information contained herein is deemed reliable, but not guaranteed and the Teton MLS is not responsible or liable for the information.

 aerial
aerial 
