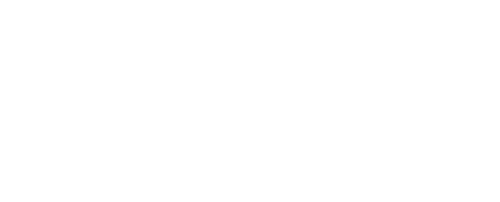Jackson, WY 83001
MLS# 20-280
Status: Closed
3 beds | 2 baths | 1510 sqft


































Property Description
Perched above the valley with panoramic views, this light-filled home sits on over four acres in the desirable Bar Y Estates subdivision. The location is ideal, just minutes from Jackson and an easy drive to the ski slopes in Teton Village. This delightful residence is move-in ready and features many recent updates including new windows and doors, a new walk-in shower in the master bath, fresh paint throughout, remodeled kitchen and more. The size is perfect for a buyer looking to downsize to a smaller footprint or opting to build value with an addition in a neighborhood surrounded by exquisite homes.
Listing Office: Jackson Hole Sotheby's International Realty
Listing Agent: Katie Robertson
Last Updated: February - 01 - 2021
DISCLAIMER: Information provided through the Teton IDX Program is provided for consumer's personal, non-commercial use and may not be used for any purpose other than to identify prospective properties and individual consumers interested in purchasing. Properties displayed through the Teton IDX Program may be selected by and displayed by an IDX participant, who may not necessarily be the listing agent. Any information contained herein is deemed reliable, but not guaranteed and the Teton MLS is not responsible or liable for the information.

 Plat Map
Plat Map 
