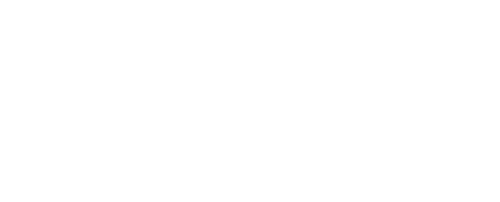$449,000
Big Piney, WY 83113
MLS# 20-1184
Status: Closed
8 beds | 9 baths | 9000 sqft

1 / 42










































Property Description
2 acres and large building with awesome heated shop located 1.5 miles south of Big Piney. Green River to the east with views of the Wind River Mountains; Wyoming Range to the west! Outdoor paradise - excellent hunting and fishing opportunities nearby. 9000 sq ft finished plus 2100 sq ft attached heated shop and 4500 sq ft unfinished basement. Main south-facing entrance opens into a large entry area on the 4500 sq ft main floor. Center floor space has two large meeting rooms, each with sinks. Halls on both sides also allow access to five 15x15 rooms on the east side and five more on the west side. Two 1/2 baths on the main floor. Upstairs are two common areas on the north and south ends. North end features a large kitchen and dining area. There are eight additional 12x12 rooms and one
Details
Listing Information
Current Price: $449,000
Status: Closed
Listing Price: 449000
Effective Date: 2020-05-28
Property Info
Realtor.com Type: Residential - Single Family
Year Built: 1985
Main House Total Bedrooms: 8
Main House Baths-Full: 7
Main House Baths-Half: 2
Main House Total Baths: 9
Main House 2nd Flr & Above SqFt: 4500
Ownership: Single Family
Main House-Main Level SqFt: 4500
Main House Garage Type: Attached
Main House # Stalls: 6
Main House Garage SqFt: 2100
Main House-BG SqFt Unfinished: 4500
Main House SqFt: 9000
Overall Total Bedrooms: 8
Overall Total Baths: 9
Overall Garage SqFt: 2100
Overall Livable SqFt: 9000
Acres: 2.01
Horses Allowed: No
Location, Legal & Taxes
Number: 5
Street: GOPHER RIDGE LN
County: Sublette
State: WY
Zip Code: 83113
Area: 14A - So Sublette County & So Lincoln County
Subdivision: Gopher Ridge Industrial Park
Zoning: Mixed Use
Taxes: 1714
Tax Year: 2019
Legal Description: GOPHER RIDGE INDUSTRIAL PARK, LOT 3. Sublette County WY
Remarks & Directions
Possession: At Closing
Compensation and Showing Info
Agent Owned: N
Buyer Agent: Y
Buyer Agent % or $: 3
Status Change Information
Under Cont. Date: 2021-06-25
Sold Date: 2021-08-17
Seller Concessions: No
Ground Flr Mstr Bdrm
Ground Flr Mst Bdrm: No
Property Features
Water: Well
Sewer: Septic (existing)
Basement: Full
Construction: Stick Built On Site
Exterior: Steel
Furnished: Unfurnished
Amenities: Garage Door Opener
Property Features: Electric to Property; Flat; On Gravel Road; Phone connected to Home; Phone to Lot Line; Year Round Access
Interior Trim: Painted
Roof: Comp Shingle
Fuel Type: Natural Gas
Appliances: Dishwasher; Disposal; Dryer; Freezer; Range; Refrigerator; Washer
Driveway: Concrete; Dirt
View: Wind River Mtn Views; Wyoming Range Views
Special Rooms: Bonus Room; Eat-in Kitchen; Exercise Room; Mud Room; Pantry; Storage; Workshop
Documents: Floor Plan
Supplements
12 X 24. One is a laundry room designed for 2 washers and 2 dryers. Center floor space is 2 full baths plus 2 larger baths with 2 sinks, 2 toilets, and 2 showers each and 2 more interior rooms.
Huge, heated shop 60x35, 2100 sq ft - 16-foot garage doors allow drive through for a semi or your RV, or park 6 smaller vehicles inside. Plenty of space to work plus 3/4 bath. And a full 4500 sq ft unfinished basement for projects or storage.
Great property with lots of potential - large residential home, retreat center, man camp, office building, church, hunting lodge - plenty of space for your dreams!
Listing Office: Pinedale Properties, Inc.
Listing Agent: Chauncey Goodrich
Last Updated: August - 24 - 2021
The listing broker’s offer of compensation is made only to participants of the MLS where the listing is filed.
DISCLAIMER: Information provided through the Teton IDX Program is provided for consumer's personal, non-commercial use and may not be used for any purpose other than to identify prospective properties and individual consumers interested in purchasing. Properties displayed through the Teton IDX Program may be selected by and displayed by an IDX participant, who may not necessarily be the listing agent. Any information contained herein is deemed reliable, but not guaranteed and the Teton MLS is not responsible or liable for the information.


