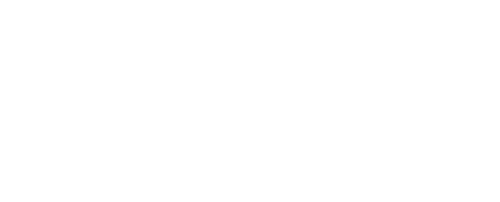Bondurant, WY 82922
MLS# 20-710
Status: Closed
6 beds | 4 baths | 3808 sqft

































Property Description
Laid-back luxury, breathtaking views and unparalleled outdoor access exist for you in this custom log-home hideaway nestled within Bondurant's scenic Upper Hoback valley. This one of a kind, elevated property bordering the Teton National Forest features a cozy, custom-built 3,808 sq. ft., 4+ Bed/4 Bath 3-story log-home with a 360 degree covered wrap around deck that overlooks the vast and scenic valley below. Also included in the 12.5 acre property is a divided 1,450 sq. ft. garage and heated workshop along with a rustic hunting cabin, set amidst the aspens. With no CC&R's or HOA's and quick yet scenic 45 minute drive to the towns of Jackson & Pinedale, this is an ideal location for outdoor adventures and seekers of solitude alike. For sale by the original owner/builder. Easy to show.
Listing Office: Berkshire Hathaway HomeServices - Brokers of Jackson Hole Real Estate
Listing Agent: Tim Harland
Last Updated: September - 08 - 2022
DISCLAIMER: Information provided through the Teton IDX Program is provided for consumer's personal, non-commercial use and may not be used for any purpose other than to identify prospective properties and individual consumers interested in purchasing. Properties displayed through the Teton IDX Program may be selected by and displayed by an IDX participant, who may not necessarily be the listing agent. Any information contained herein is deemed reliable, but not guaranteed and the Teton MLS is not responsible or liable for the information.

 Property Disclosure
Property Disclosure  Floor Plan
Floor Plan 
